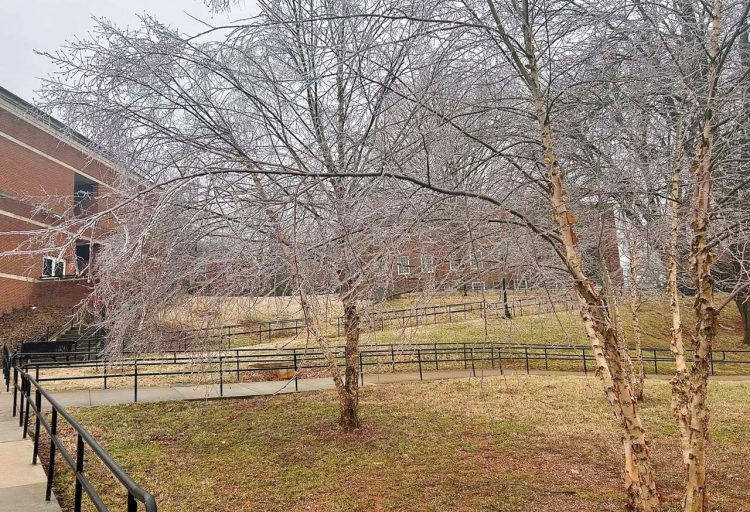» By JENELLE GREWELL – jgrewell@my.apsu.edu
Construction is taking place to dramatically change the landscape of campus. The Housing Phase II construction plan is under way now that the demolition of the Cross, Killebrew and Rawlins residence halls is complete.
The $29 million project of new residence halls for students is scheduled to open at the beginning of the 2013-14 academic year.
“This new project will change campus forever. The positive change to the landscape and overall impression will leave a lasting mark at APSU,” said Joe Mills, director of Housing/Residence Life and Dining Services.
“It is important to tie the buildings together both architecturally and functionally. The quad goes back to the first collegiate model of Oxford and Cambridge. The quad creates a sense of belonging and connectedness to the university. The design will funnel all students from Castle Heights and Phase II together in a common space,” Mills said. “It will just be an open space for student gathering and social interaction.”
One of the changes will include the addition of 404 beds, according to the press release. At the moment, the plan is for upperclassmen to be housed in the new residence halls.
According to a press release from APSU Public Relations, the three residence halls recently demolished were a part of the campus landscape for over three decades.
“Usually, I am not a fan of change,” said Morgan Stephens, freshman psychology major, “but I think that if [they are] changing the landscape of our campus to accommodate more people, then that’s a good thing.”
Another big change will be to the Drane Street area.
The press release states the changes to Drane Street will be to accommodate pedestrian traffic and “enhance the pedestrian nature of the new campus lawn.”
When asked about the changes to Drane Street to accommodate pedestrians, Stephens said she wouldn’t have a problem with less vehicle traffic on the road.
“Whenever there’s change in a situation certain people will just have to adjust,” Stephans said.
Plans for the new housing development include the first residential mall, study rooms, meeting rooms and a kitchen on each floor.
“We are adding a food venue in the bottom of one of the buildings,” Mills said.
When asked about the appeal of new housing development, Stephens said, “Have you seen the parking lots in the morning? I am all for people housing on campus.” TAS








